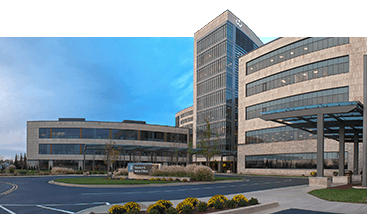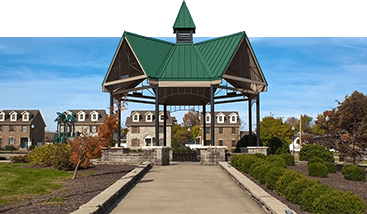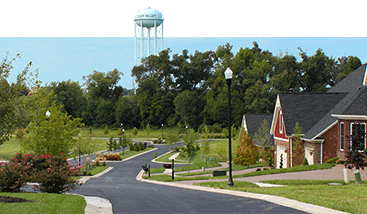Residential Projects
Windstone
Project Overview
Windstone is a brand new, still in construction subdivision by Jagoe Homes located in Owensboro's west side.
Project Scope
BEi provided topographic services, courthouse services such as division and consolidation plats, and a rezoning application. Prepared the Preliminary Subdivision Plan and Final Development Plan, including civil designs such as the design of the sanitary sewer, storm sewer, street design, drainage plans, and waterline extension and associated permitting. BEi also provided construction staking services.
Site Statistics
Developer: Jagoe Homes
Construction Dates: 2017 - Ongoing
Site size: 28.04 Acres
# of Lots: 90
Bluegrass Commons
Project Overview
This project is a planned property development by Jagoe Homes to add more than 300 homes over 80 acres, expanding Owensboro's city limits. The subdivision will feature nature walking trails, single family homes and town home duplexes.
Project Scope
Preparation of Final Development Plan, floodplain permitting, construction permitting, US Army Corp permitting, site design, site grading, and all on-site infrastructure.
Site Statistics
Developer: Jagoe Homes
Construction Dates: 2017 - Ongoing
Site size: 81.7 Acres
# of Lots: 306
The Summit
Project Scope
BEi prepared the initial conceptual lot layout. BEi prepared the preliminary plat, Final Development Plan including the design for roadways, sanitary sewers, storm water detention/retention and water mains. BEi also provided onsite inspection services and construction services.
Site Statistics
Construction Dates: 1991 - Ongoing
Site size: 106 Acres
# of Lots: 1416
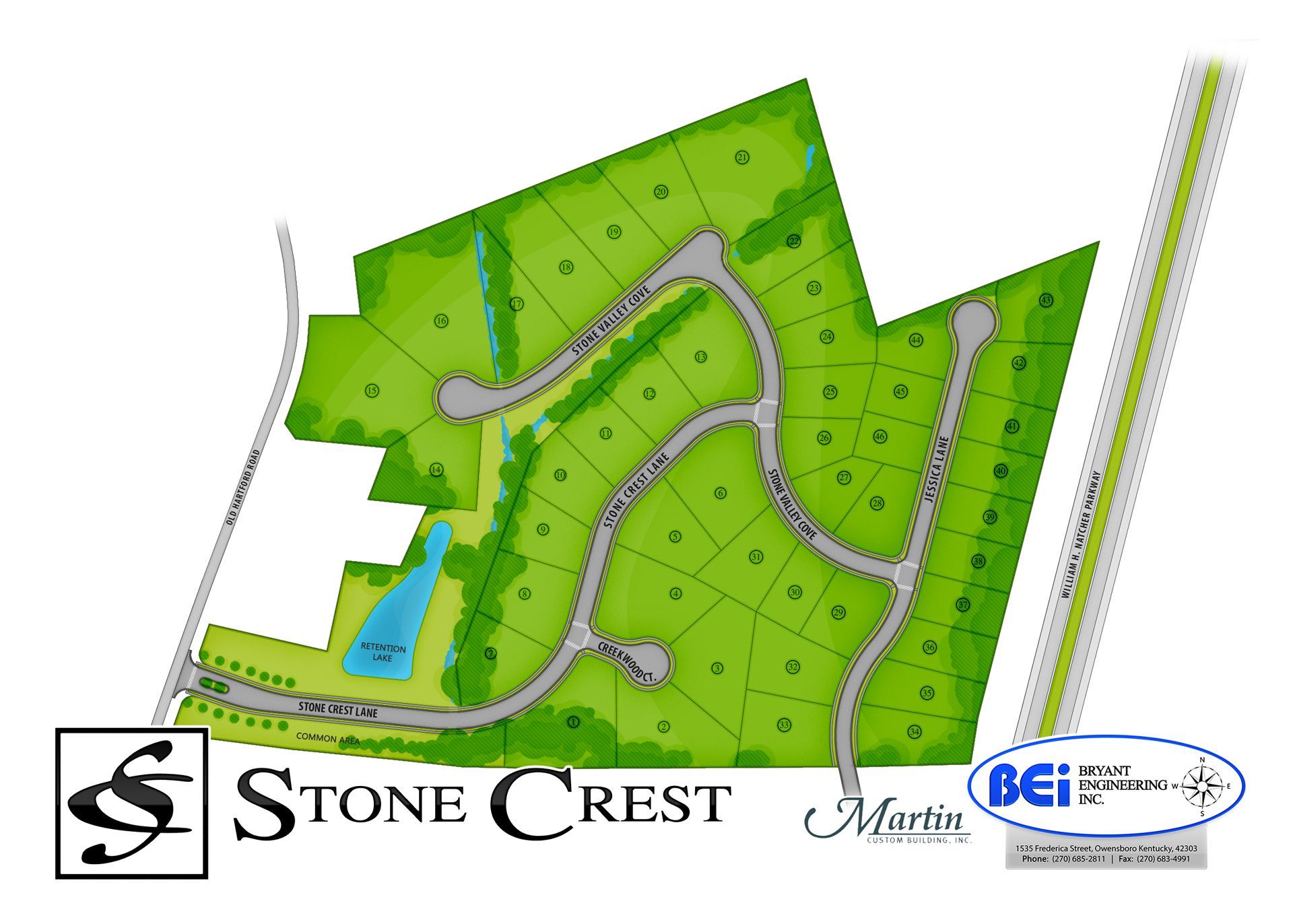
Your headphones should always look amazing! Pick your preferred color.
Colorful
Stone Crest
Project Overview
Stone Crest is a property development by Martin Builders located between Old Hartford Road and the William H. Natcher Parkway.
Project Scope
BEi has provided topographic services and prepared a development plan including lot plans and plans for construction. BEi designed the roads, sanitary and storm sewer systems, grading and retention basin design.
Site Statistics
Developer: Martin Builders
Construction Dates: 2017 - Ongoing
Site size: 2017 - 30.869 Acres
# of Lots: 46
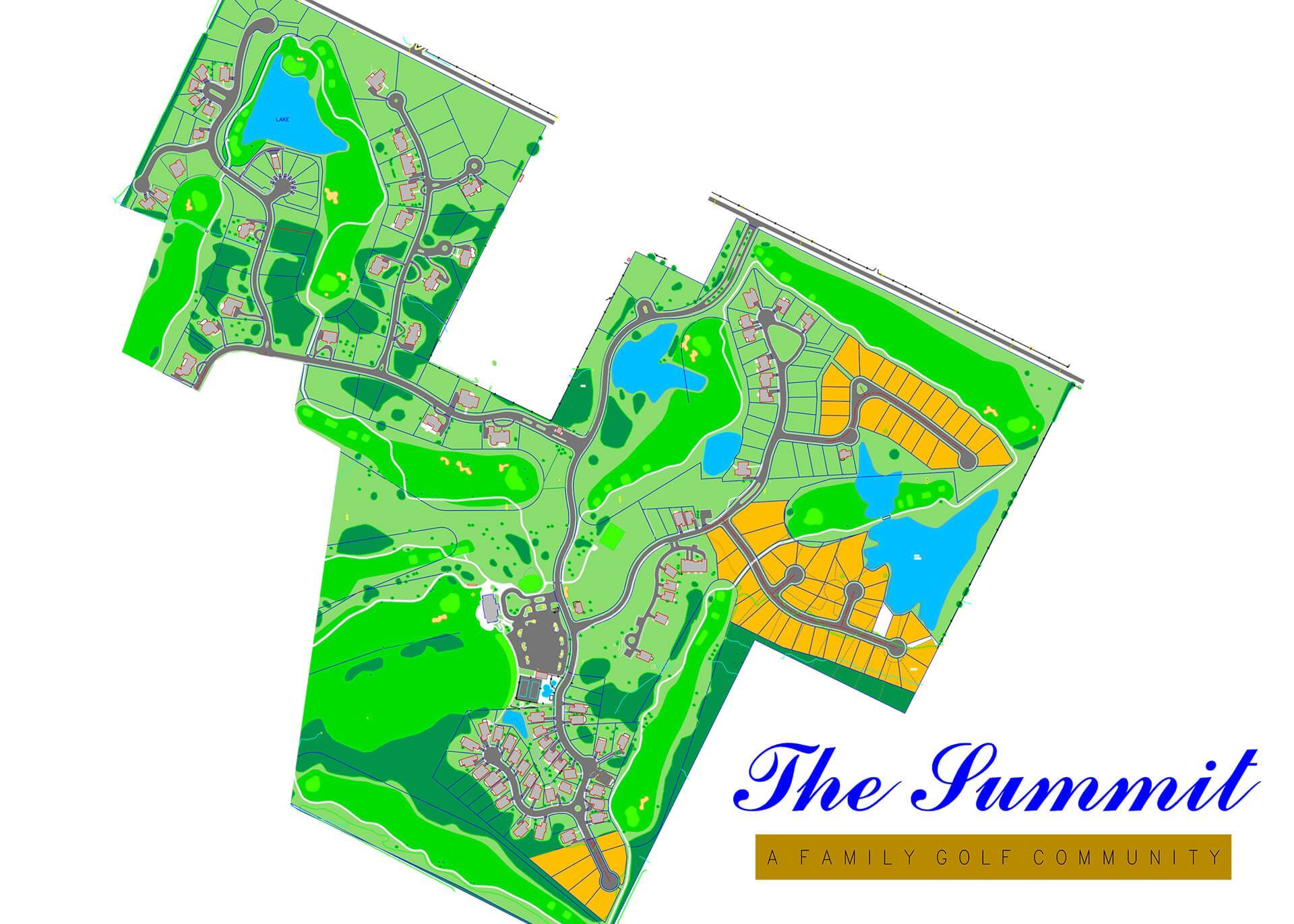
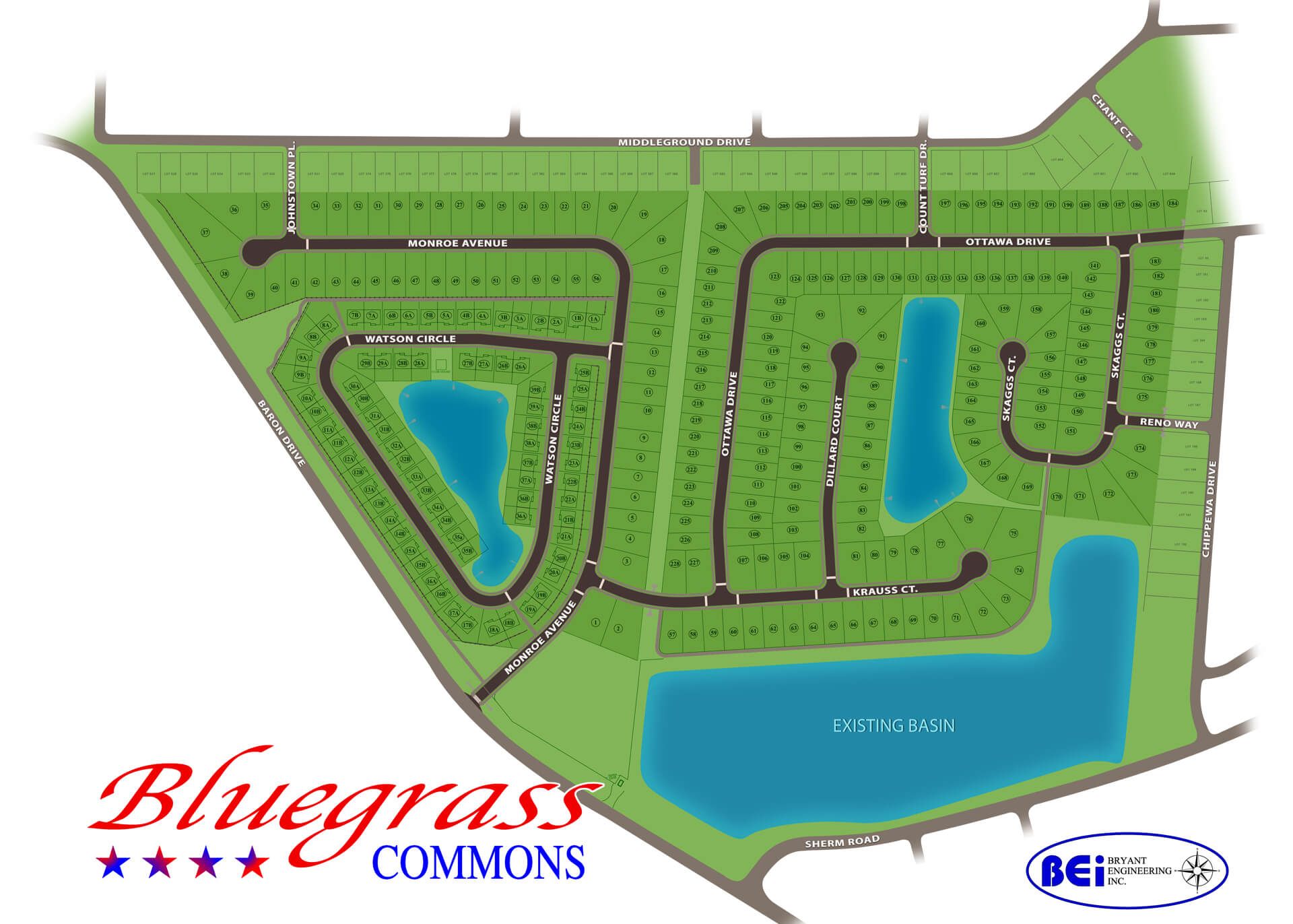
Deer Valley
Project Overview
Located just South of Owensboro, in Utica Kentucky, Deer Valley is the site of a still expanding residential subdivision.
Project Scope
BEi began work on Deer Valley Phase 1 in 2005. Now, on it's 4th phase of construction, BEi has completed aspects ranging from the initial boundary and topographic survey to the Final Development Plan of all phases of work. BEi also provided construction staking services throughout.
Site Statistics
Developer: Jagoe Homes
Construction Dates: 2006 - Ongoing
Site size: ~177 Acres
# of Lots: ~700
4200
Project Overview
4200, located just outside US 60, is a unique residential community with an emphasis on front porch living.
Project Scope
BEi prepared a Final Development Plan including the design of sanitary sewer, street design, drainage plans, and waterline extension. BEi also provided construction staking services.
Site Statistics
Developer: Jagoe Homes
Construction Dates: 2015
Site size: 9.5 Acres
# of Lots: 39
McCoy Place
Project Overview
An ongoing residential development in Bowling Green, Kentucky.
Project Scope
BEi prepared a conceptual lot layout, preliminary and final plat, joint utility plan, design for roadway, storm water detention/retention, sanitary sewer and water main design, and provided construction staking services for the whole project.
Site Statistics
Developer: H&D Development of Bowling Green,
LLC
Construction Dates: 2007 - Ongoing
Site size: 45.13 Acres
# of Lots: 103
Carter Crossings
Project Overview
Carter Crossings subdivision is a new addition to the outskirts of Bowling Green, located just beside US Highway 65 on Cumberland Trace Road. The subdivision will flank a brand new elementary school located along Cumberland Trace Road and will feature beautiful cliffside properties along the southeastern boundary.
Project Scope
BEi prepared a conceptual plan, completed a boundary & topographic surveying, and prepared construction plans for the entire project. The construction plans included design of sanitary sewers, streets, drainage plans, joint utility plans, waterline tie-ins and extensions. Preliminary and final platting, permitting, and erosion control and prevention plans were also completed by BEi.
Site Statistics
Developer: Cumberland Trace Partners
Construction Dates: 2019 - Ongoing
Site size: 115 Acres
# of Lots: 319
Stagner Farms
Project Overview
Currently in a pre-construction phase, Stagner Farms is a subdivision in Bowling Green, located off Elrod Road near the Natcher Parkway.
Project Scope
BEi completed a full-site topographic survey as well as a boundary survey of the property. BEi is preparing construction plans including design of streets, drainage, sewers, utility coordination, as well as erosion control and prevention plans.
Site Statistics
Developer: George Vogler & Tim Poston
Construction Dates: 2019/2020
Site size: 85.5 Acres

