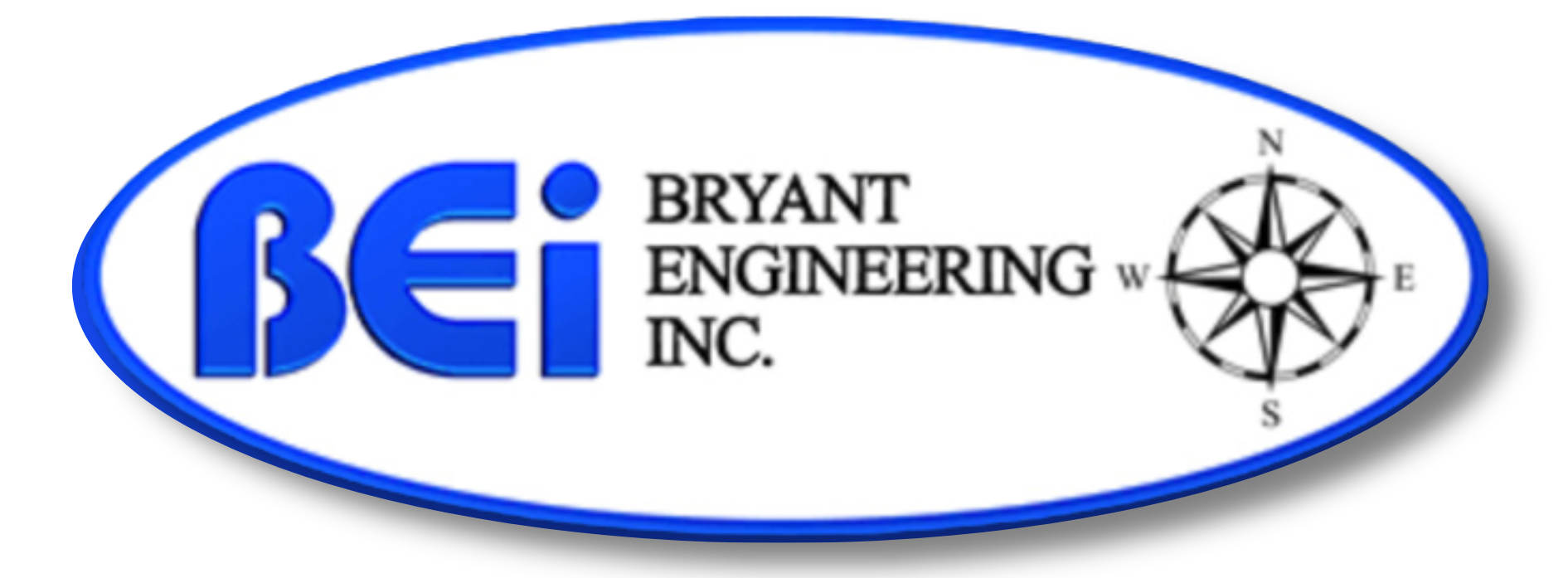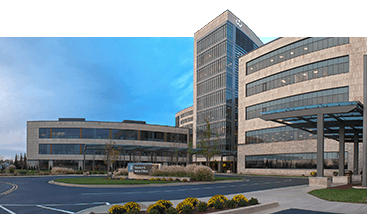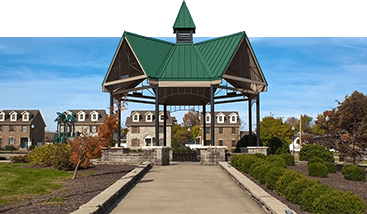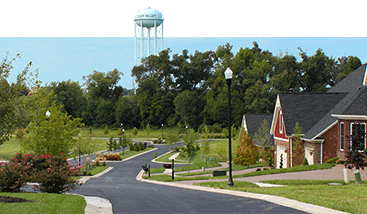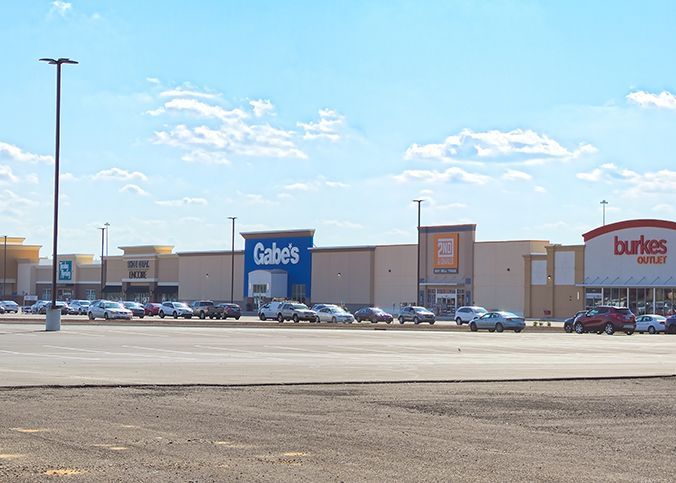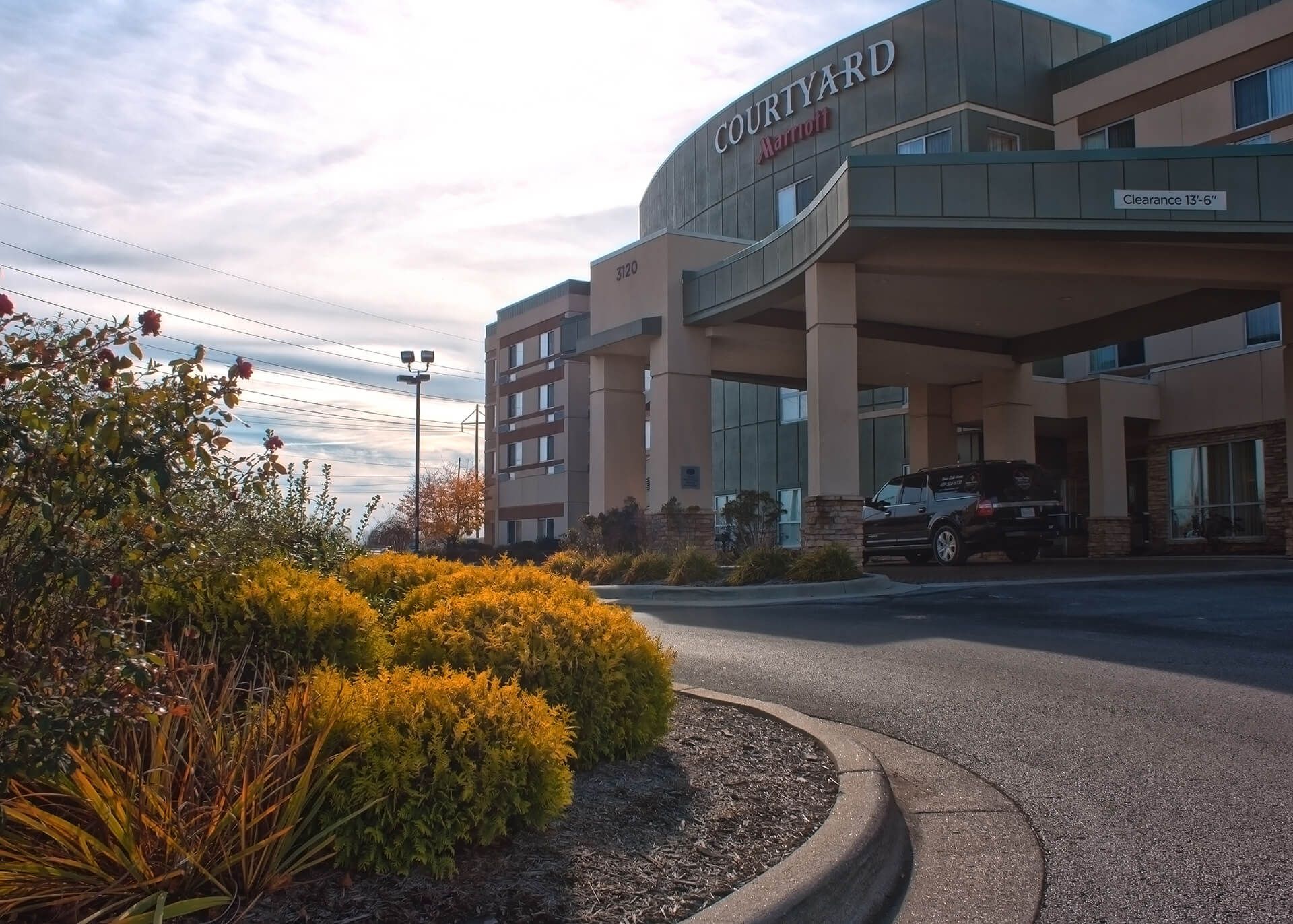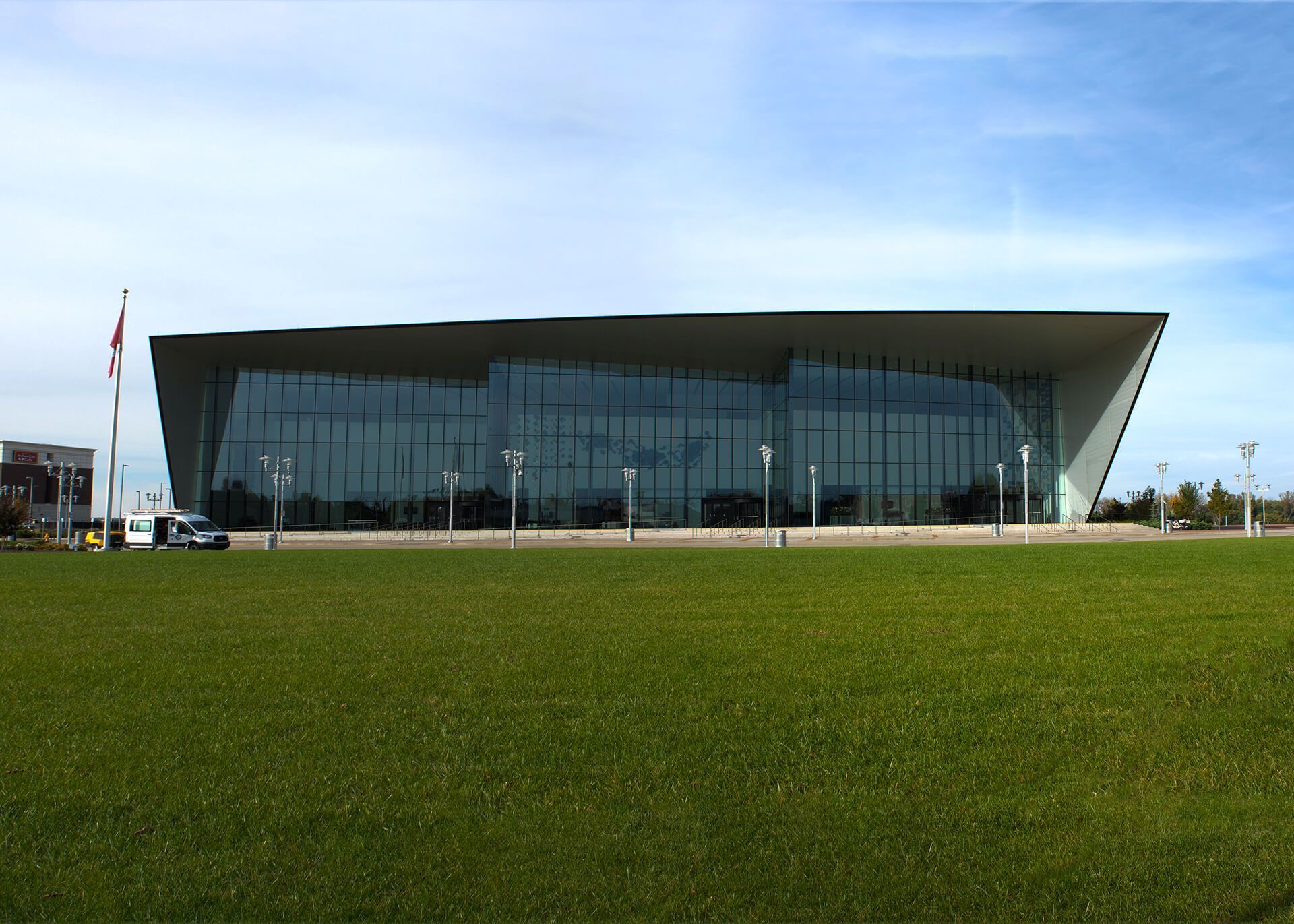Commercial Projects
Owensboro Health Regional Hospital
Project Overview
This project includes construction of a new 477 bed Regional Hospital and surrounding campus.
Project Scope
Preparation of Final Development Plan, floodplain permitting, construction permitting, US Army Corps of Engineering permitting, site design, site grading, and all on-site infrastructure. Project included design of offsite roadway improvement for Daniels Lane and Pleasant Valley Road.
Site Statistics
Construction Date: April 2010 - June 2013
Site size: 143.977 Acres
Building Size: 780,000 ft²
Heartland Crossing
Project Overview
Heartland Crossing is a growing Commercial Development Property located at the crossing of HWY 54 and US 60. BEi played a major role in the development of this project with the design of all infrastructure, roadways, parking, and utilities.
Major occupants include:
Menards
Meijer
Starbucks
Longhorn Steakhouse
Redwing Boots
MOD Pizza
Burger King
Project Scope
Topographic survey, submittal of preliminary subdivision plat, roadway design, drainage and sewer design, water distribution design, grading and erosion control plans, stormwater retention basin design, waterline extension coordination, redesign of HWY 54 and coordination with KYTC.
Site Statistics
Construction Date: 2011 - Ongoing
Site size: 66.7 Acres
# of Lots: 12
Woodlands Plaza
Project Overview
Woodlands Plaza is a Commercial Development Property located on HWY 54 in Owensboro.
Major occupants include:Kohl's
BB&T
Salsaritas
Hibbett Sports
Dollar Tree
Sherwin Williams
T-Mobile
Great Clips
Arby's
McDonald's
Site Statistics
Construction Date: 2005
Site size: 32.62 Acres
Lake Forest Town Center
Project Scope
Construction staking, erosion control and inspections.
Site Statistics
Construction Date: 2016
Site size: 1.01 Acres
Hampton Inn
Project Overview
Located next to the Owensboro Convention Center, Hampton Inn has become one of Owensboro's most favored hotels with it's beautiful view of the Ohio River, Owensboro bridge and Smothers Park. The hotel includes a high class restaurant and shopping centers in it's first floor. BEi worked to incorporate the architect's building concept to design a final development plan including the design and layout of all utilities, parking, and infrastructure.
Project Scope
Initial topographic survey. Produce and submit a Consolidation Plat. Preparation of a site plan and drainage report. Erosion control planning. Preparation of construction notes and general specifications to be incorporated on site plan.
Site Statistics
Construction Date: 2012 - 2014
Site size: 2.098 Acres
Building Size: 113,048 Square feet
# of Suites: 151
Bluegrass Music Hall of Fame & Museum
Project Overview
The world center for the presentation of the history, culture, and future of bluegrass music.
Project Scope
Topographic survey, parking layout, drainage, staking of boring locations and window mullions.
Site Statistics
Construction Date: 2017 - 2018
Bluegrass Internal Medicine
Project Overview
Bluegrass Internal Medicine is a medical facility providing care to the Greater Owensboro Area.
Project Scope
Construction staking and grading.
Site Statistics
Construction Date: 2011
Alorica / Bar Louie
Project Overview
Originally home to BB&T Bank, the building was gutted to it's core and rebuilt as the building you see today. Bar Louie takes up most of the building's lower floor while Alorica - a call center - takes up the upper floors.
Project Scope
Full ALTA Survey, topographic survey, preparation of a Final Development Plan, and coordination of utility relocations.
Site Statistics
Construction Date: 2017
Tapp Motors
Project Scope
BEi designed parking, landscaping, grading, drainage and erosion control plans. BEi completed all construction staking of the property.
Site Statistics
Construction Date: 2005
Site size: 1.95 Acres
Planet Fitness
Project Overview
Catering to novice and casual gym users, Planet Fitness has become the nation's fastest growing fitness center franchises and is one of the largest fitness club franchises in the country.
Project Scope
BEi completed a full topographic and boundary survey of the property, and designed a site plan suited to the customers needs while utilizing the existing site with revisions to parking and landscaping to meet Owensboro's zoning ordinance.
Site Statistics
Construction Date: 2015
Site size: 1.93 Acres
The Enclave
Project Overview
The Enclave is a multi-story residential/commercial condo building located across from Smothers Park.
Project Scope
Boundary survey, construction staking and design of a Final Development Plan including demo, grading/drainage, utility, and erosion and prevention plans.
Site Statistics
Construction Date: 2017-2019
Site size: 0.406 Acres
Area: 13,000²ft
Dollar General
Project Overview
Dollar General is one of the largest American chains of variety stores exceeding 13,000 stores in America. BEi has been all around the state working towards opening more stores.
Project Scope
Projects typically have BEi completing a topographic survey, a boundary survey, an ALTA survey, and construction staking.
Locations
We've completed Dollar General projects all over Kentucky including projects in Owensboro, Bardwell, Glasgow, Hawesville, Wickliffe, Somerset, Livermore, Hopkinsville and Henderson.
Cheetah Clean Carwash
Project Overview
Originating in Owensboro, Cheetah Clean has since expanded to Bowling Green and Franklin Kentucky. Cheetah Clean utilizes a specialized wash process that is unique to the industry.
Project Scope
Prepare Final Development Plan including site layout, grading and drainage, storm water detention, erosion control.
Site Statistics
Construction Date: 2007
Site size: 0.85 Acres
Zips Car Wash
Project Overview
Zips Car Wash provides an eco-friendly express tunnel wash service with a goal to provide the best customer service and quality wash in the industry. BEi has worked with Zips Car Wash in multiple locations including Owensboro, Bowling Green and Louisville.
Project Scope
Projects typically have BEi completing a topographic survey, a boundary survey, an ALTA survey, a Final Development Plan and construction staking.
Fifth Third Bank
Project Overview
Fifth Third Bank is a bank corporation serving the Mid West and South East regions of the US.
Project Scope
Bryant Engineering has worked on 3 Fifth Third Bank projects in Owensboro with work including control setup, topographic surveying, construction staking, and full site plan designing.
Independence Bank
Project Overview
Founded in 1850 in McLean County, KY, Independence Bank has expanded throughout Kentucky with its main office located right here in Owensboro.
Project Scope
BEi has worked on 4 different Independence Bank projects in Owensboro with work including Alta surveys, plat submittals, rezoning applications, boundary surveys, topographic surveys, construction staking, and site plan and final development plan design.
